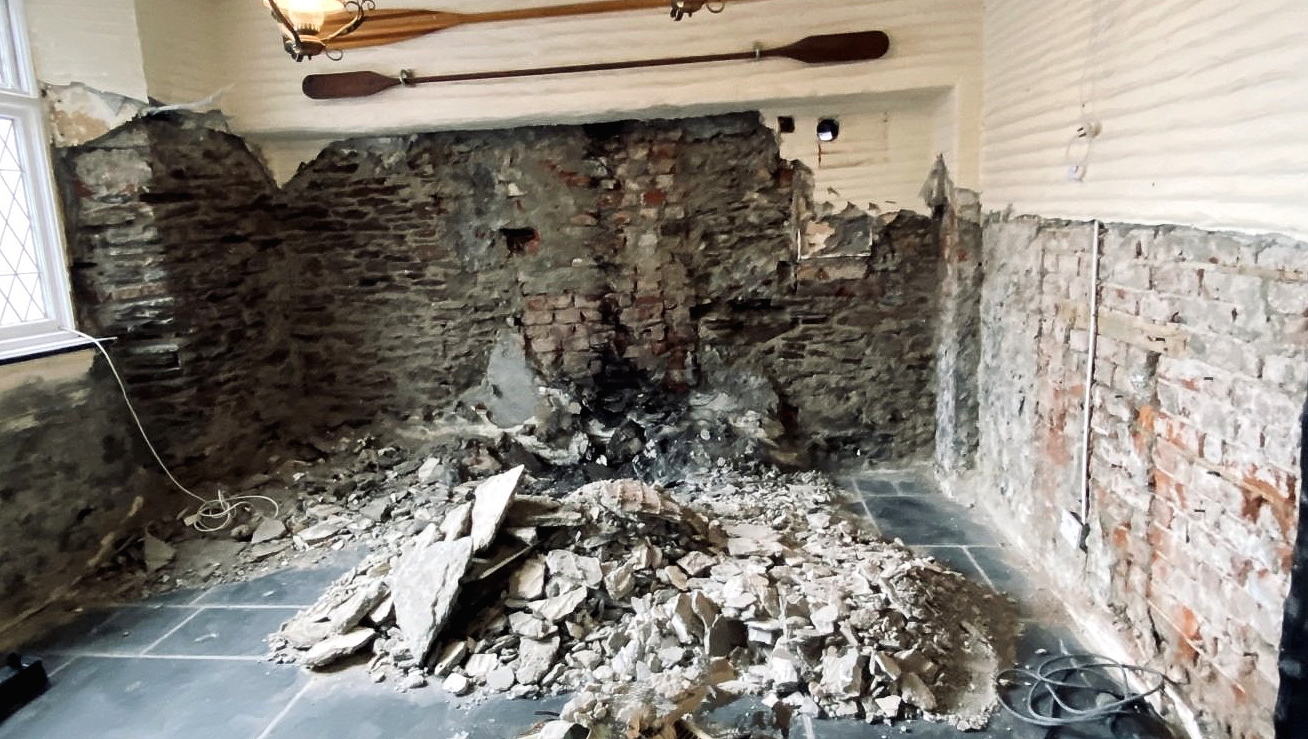Glendale at The Jolly Sailor Inn
'Glendale' at The Jolly
The building to the left of The Jolly was built somewhere around the 1800's. Previous to this it was some kind of outhouse or shack.
A quote from a family member says...
"The end of the Jolly was originally a separate two-storey property named 'Glendale' that was owned by Alfred and Polly Dingle before WW1.
Harry Dingle was a plumber like his father Alfred, but during the war he had been sent to Scotland and trained as a marine engineer. After the war he returned and married Evalina Minards and they lived with Alfred and Polly in 'Glendale'.
Harry later added another floor to Glendale, which is why that section of the Jolly is higher. Harry was approached by the brewery that owned the Jolly, and accepted their offer, which is how Glendale came to be incorporated into the Jolly."
Recently, after removing render in our COVID lockdown period, we discovered a few things.
On the back wall we found a window and an old bricked-up oven...
The main oven on the back wall looked like it may have been a bakers oven as it is quite large; taking up the space from floor to ceiling and around 2-3 foot wide.
Behind the sofa on the right is a small fireplace sized hole that has been bricked up. At the end of the wall there is what seems to be a bricked-up door sized hole.
When we looked at old photos of the building, we found that the middle window at the front of Glendale used to be a door (just to the left of the street light).
This leads us to believe that the left hand side of the building was a shop or bakery of some sort and the doorway at the end of our wall was a doorway into a pantry or the living room on the right. The front door would have lead to the stairs, from which you may have accessed the shop, the upstairs and the living room.












